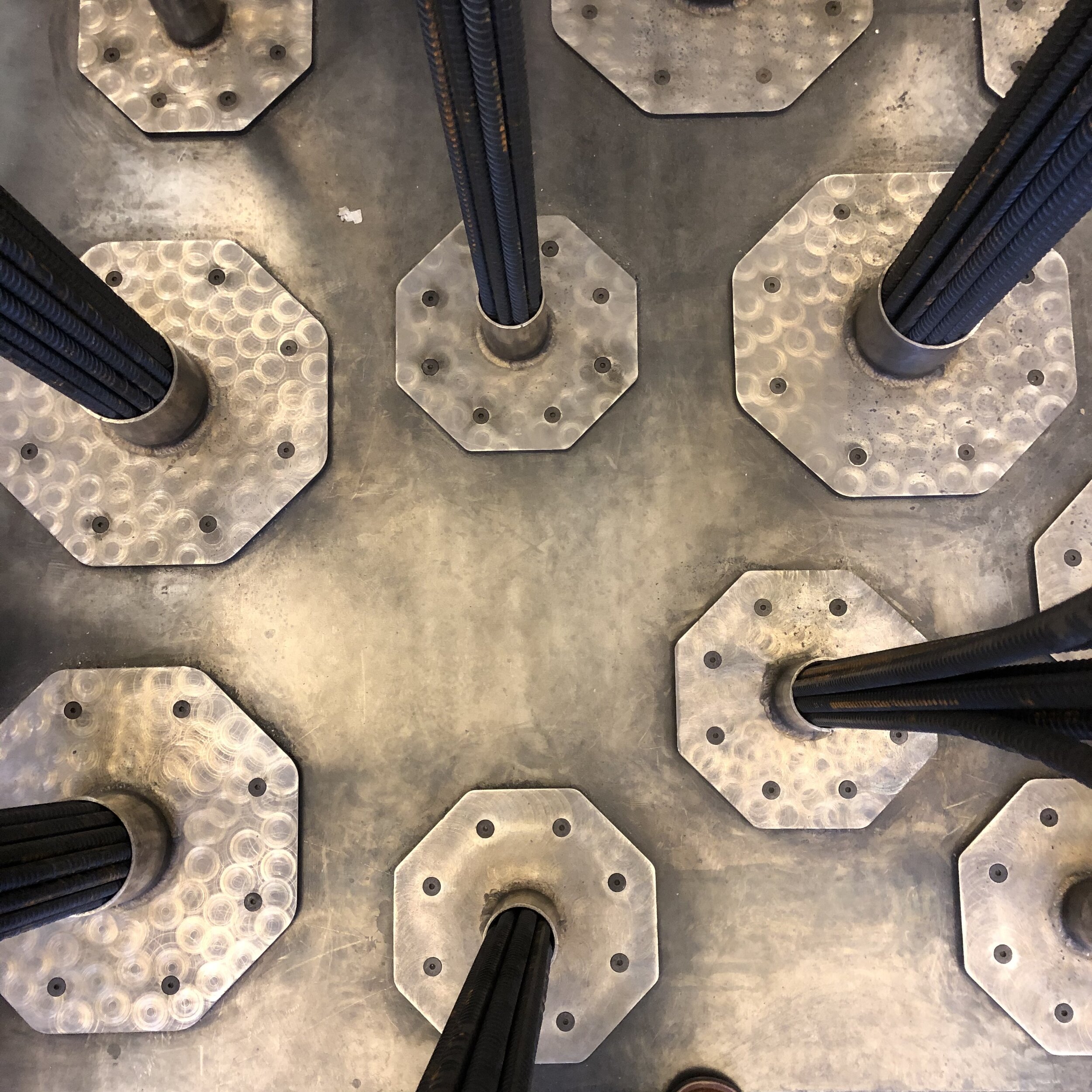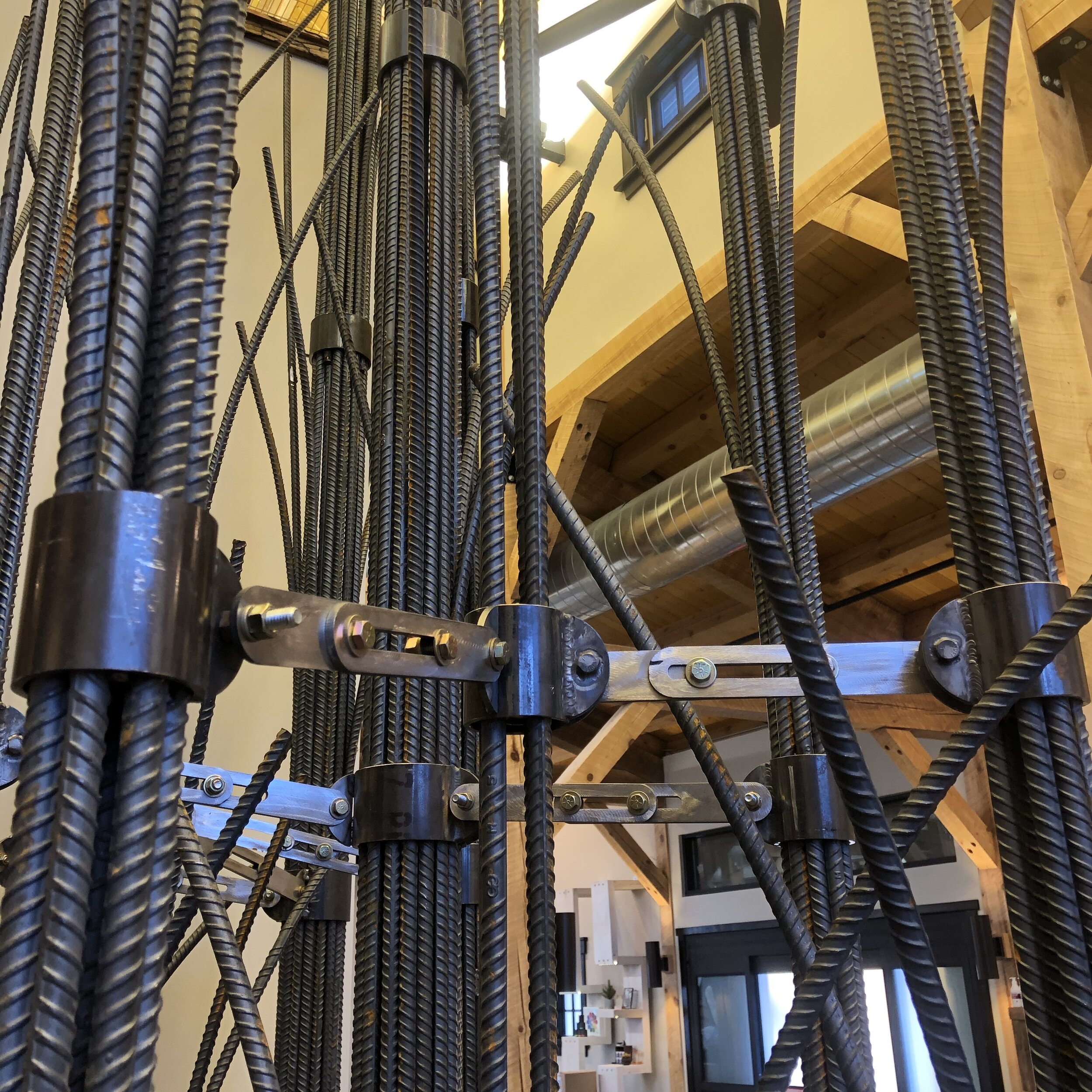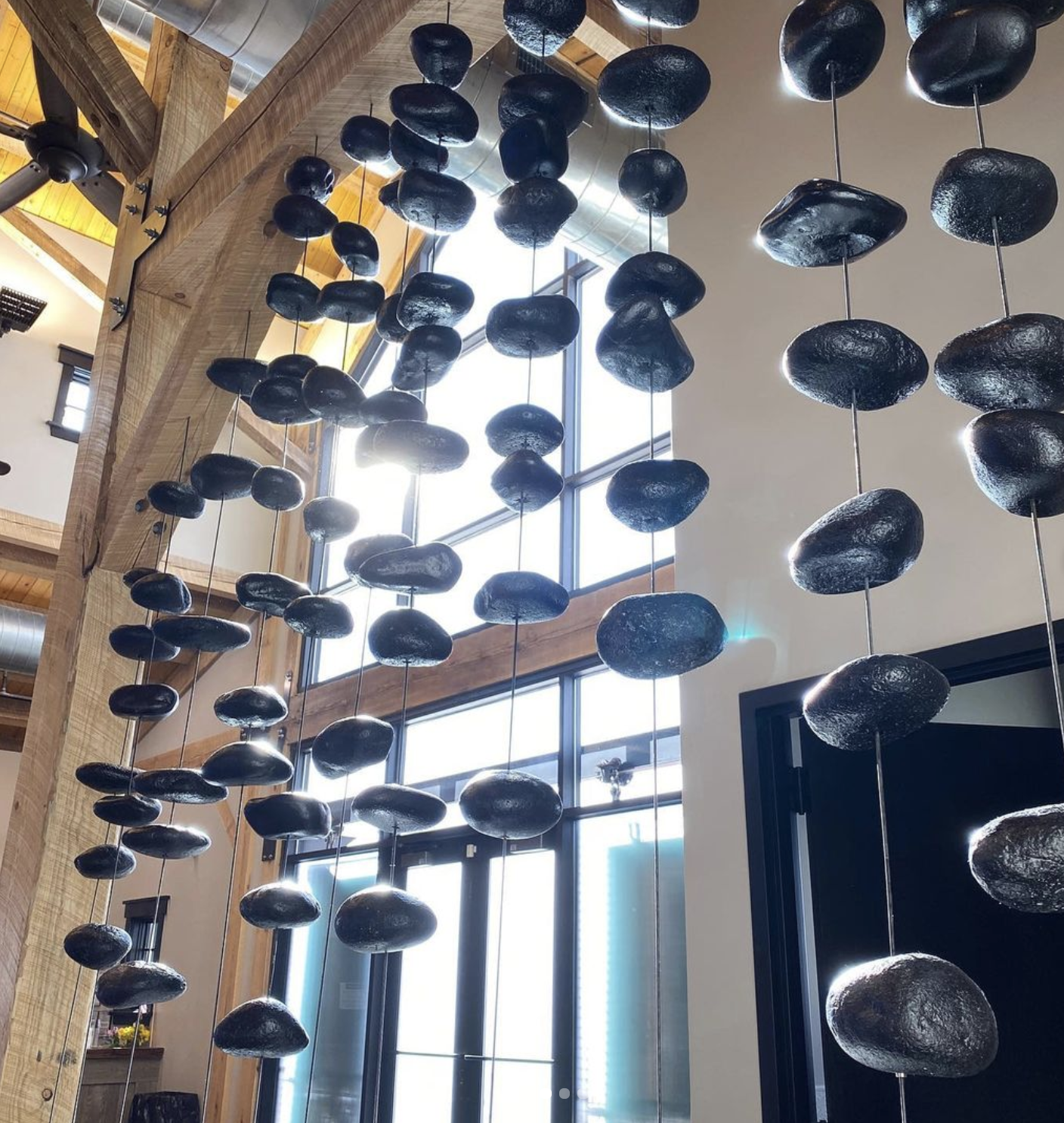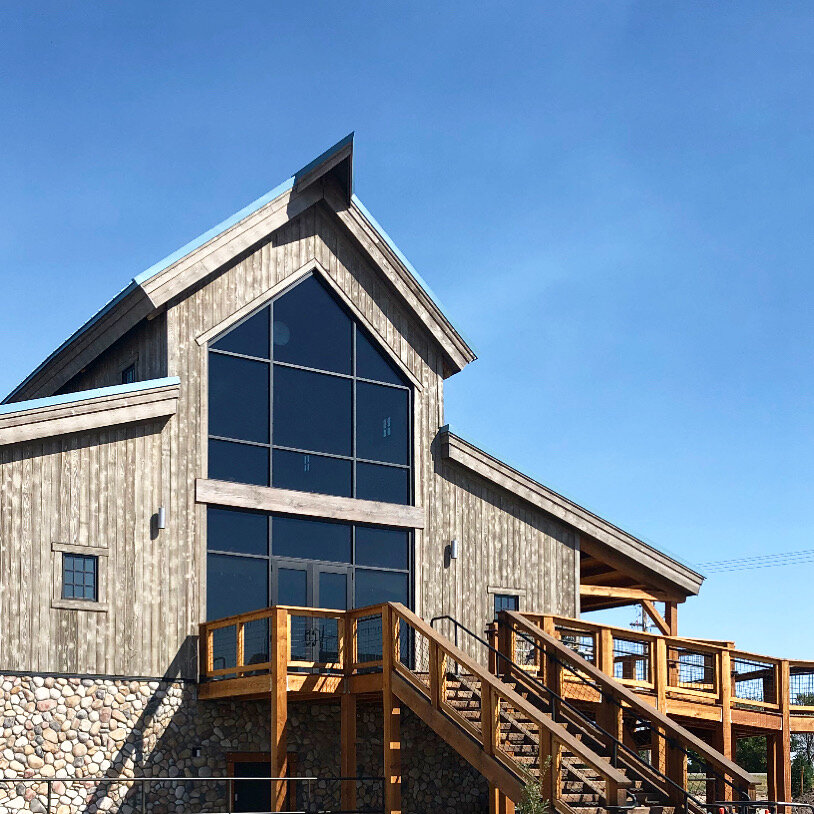
The iconic building was designed by Studio K2 Architecture and managed by Bruys Henderson, who led and worked diligently on this project beginning in 2017.
MerJ stepped in to support with Architectural Interiors in 2020, leading concept design and project management through installation of interior design elements including an oversized rebar sculpture, an entry sequence with gabion benches, a custom point of sale cabinetry system and built in product displays, and all interior furnishings and signage.
Additionally, MerJ implemented minor layout tweaks to finesse product and people workflows in the space, supported the client in a logo rebrand, and developed a bespoke ‘museum like’ merchandising approach to amplify the client’s unique vision for this destination cannabis experience. This ‘Taj Mahal of Dispensaries’ is a must-visit!
VIDEO CREDIT: JASON GARFIELD
Project detail.
LOCATION: Milliken, Colorado
TYPE: Flagship Retail Dispensary
YEAR: 2020 - 2021
KEY COLLABORATORS:
Abacus Cabinetry
Daylight Builders
Laserlab.io
Make West
SCOPE
Project Management
Architectural Interiors
Brand Strategy
Merchandising
Interior Design









