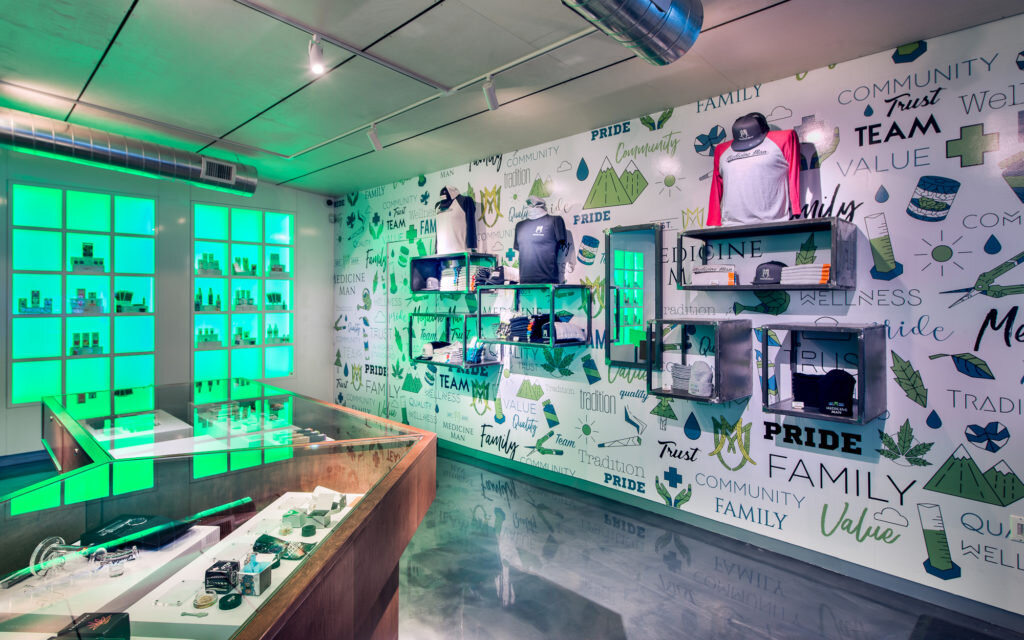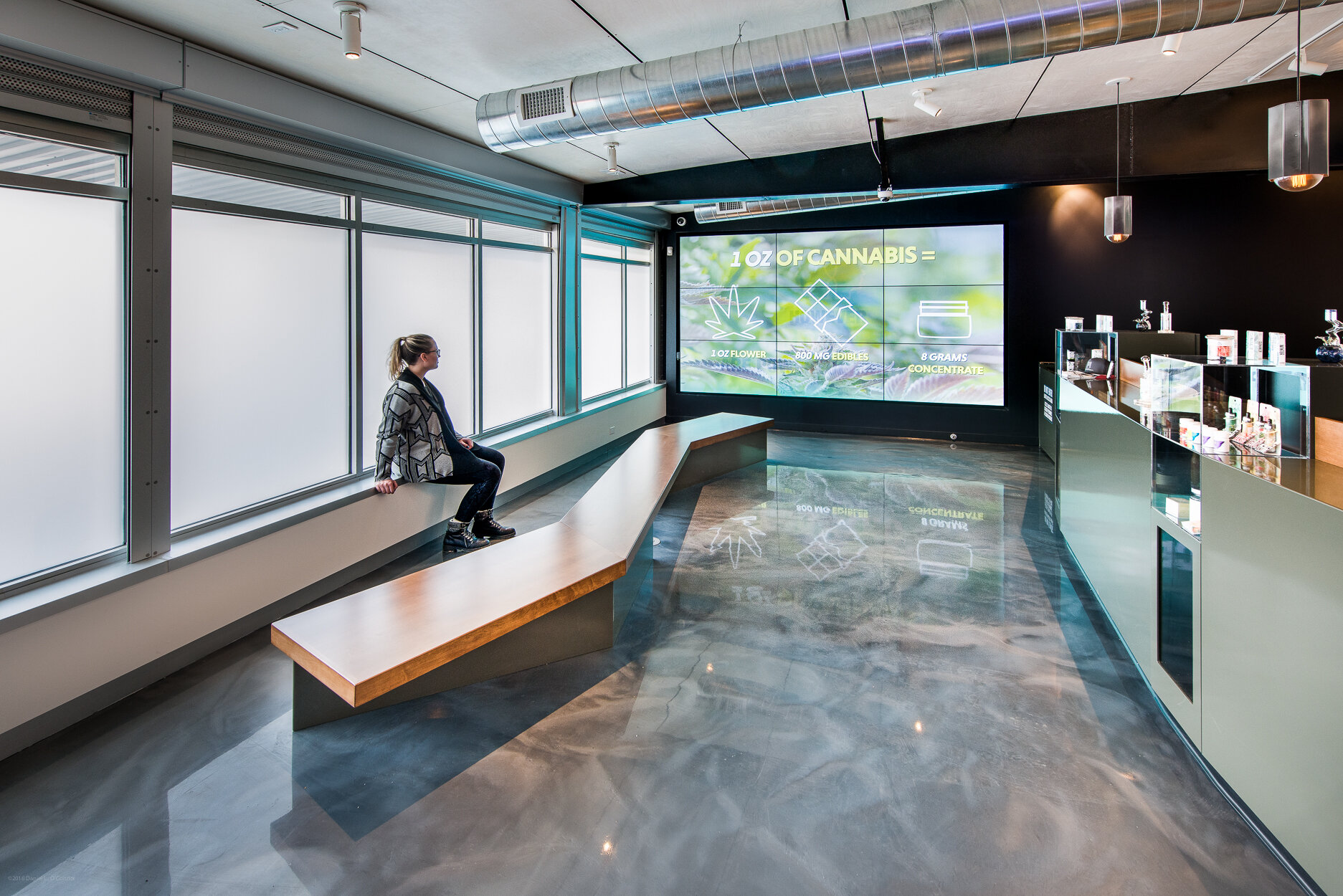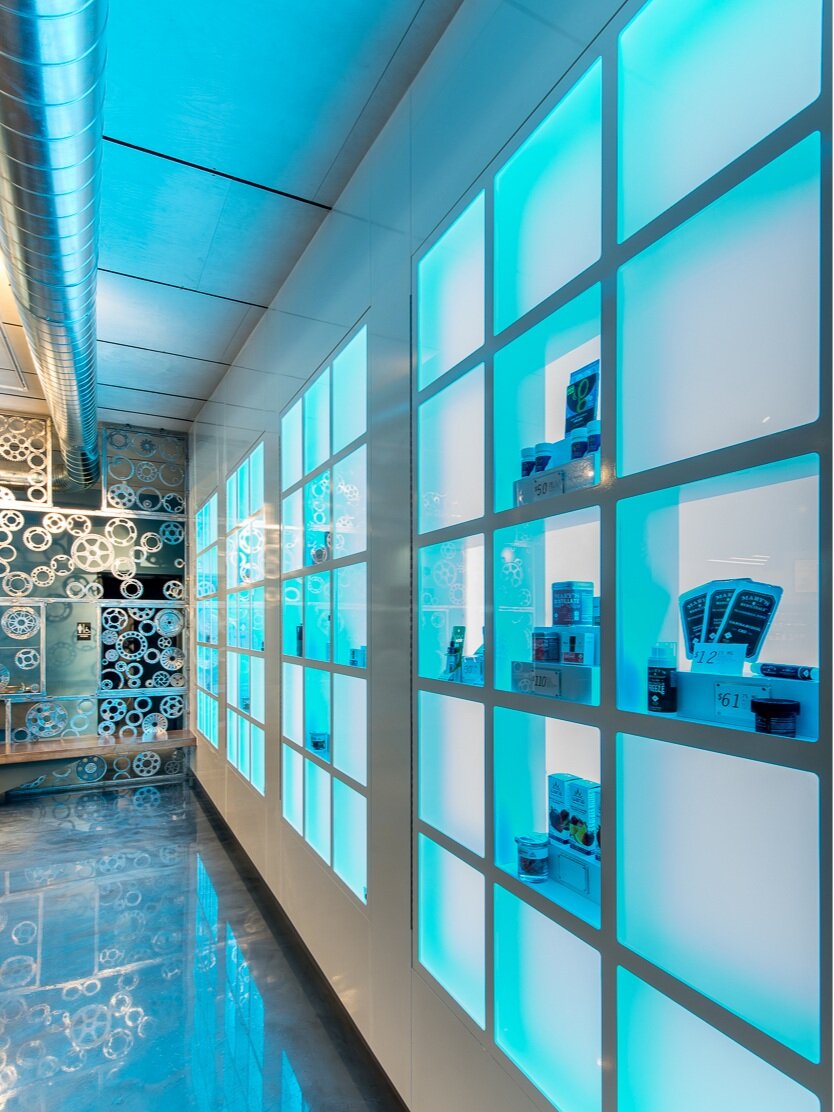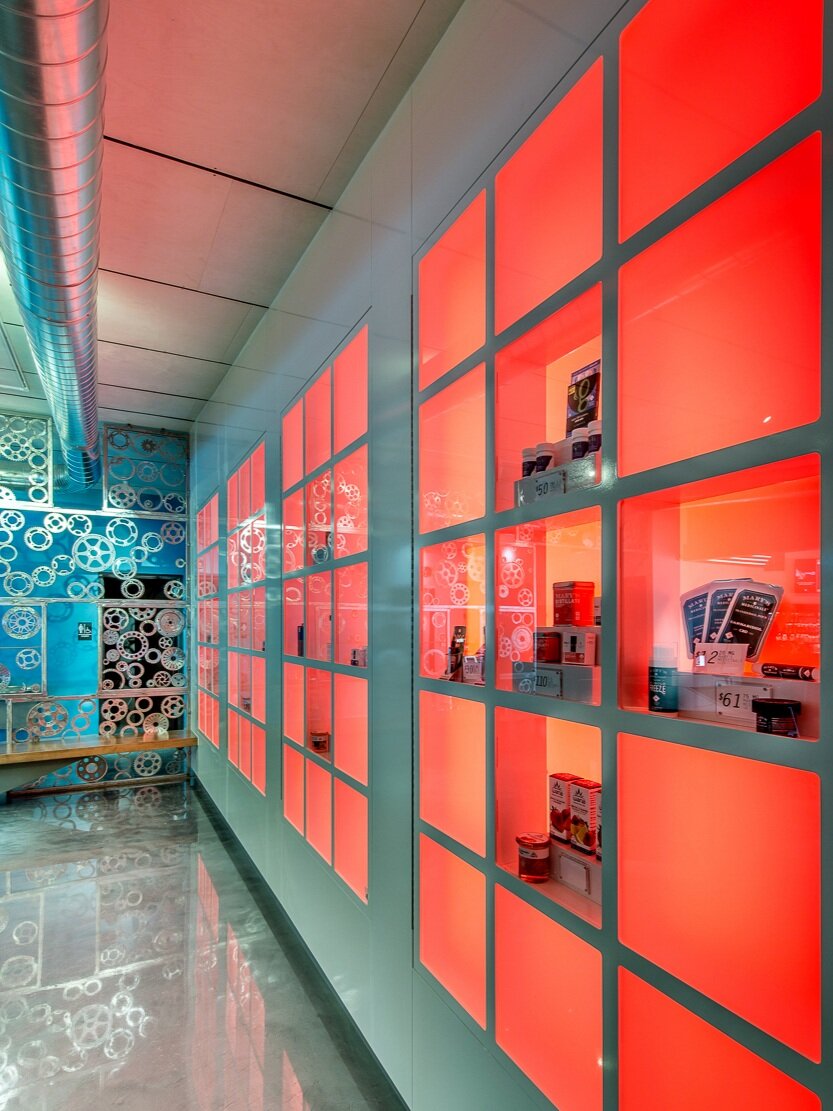
MerJ Architecture collaboratively designed the new flagship dispensary for popular cannabis retailer, Medicine Man. Shoppers enter through generic strip mall storefront doors into a high-end futuristic environment, while many design features, like the ‘gear wall’ have a down-to-earth and familiar vibe. The effect creates wonderment while effectively communicating the genuine and friendly ambiance that is so central to the Medicine Man experience.
MerJ worked with Medicine Man from the initial concept design down to the hinges on the cabinets, and together they have created a vibrant and unique store. Branding is integrated into the architecture from the clean and professional street signage to a 5’ diameter glass-topped recessed display in the concrete floor, which dynamically displays the MM logo.
The primary challenge was to take a cannabis retail model, where all the true products are behind the counter, and create an educational and intimate retail experience for shoppers in front of the counter. The lighting in the built-in display wall can change from bright white to a deep red to capture a specific mood and the long bud tender stations each have warm wood features and a unique pendant light to provide a heightened sense of privacy and rapport for shoppers when they are chatting with their bud tender and making a purchase.
Project detail.
LOCATION: Thornton, Colorado
TYPE: Flagship Dispensary
SIZE: 4,500 sqft
TIMELINE: 2017 - 2018
KEY COLLABORATORS:
Faurot Construction - General Contractor
SCOPE
Programming
Zoning Permit
Full-Service Architecture
Procurement
Project Management
Interior Design and FF&E
Construction Phase Services (CA)

“Anyone, from any background or walk of life, who wants to buy marijuana, will feel accepted, comfortable and at home when they walk through the doors, and we also want it to be stunning and memorable.”
— Medicine Man Client

















