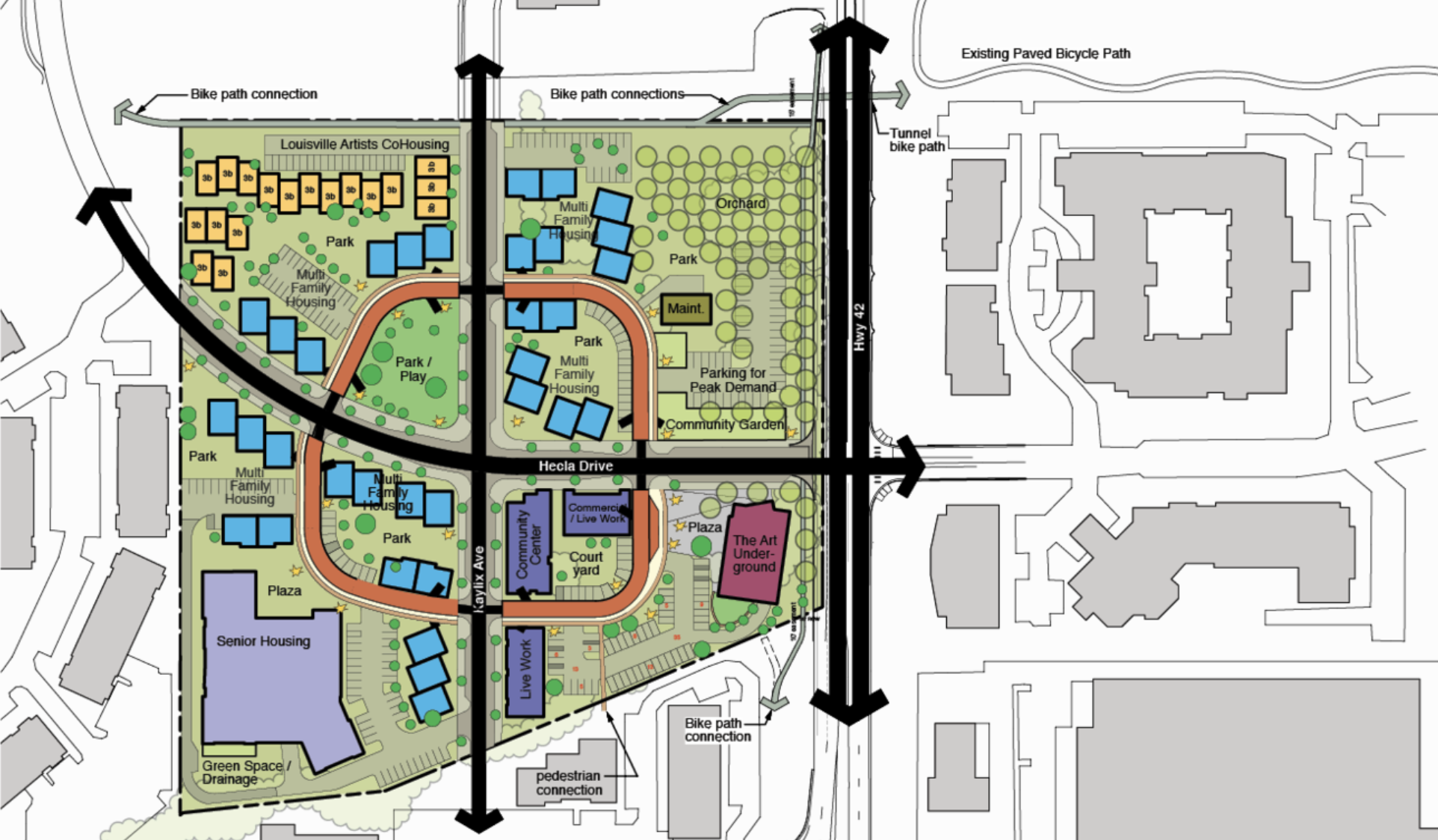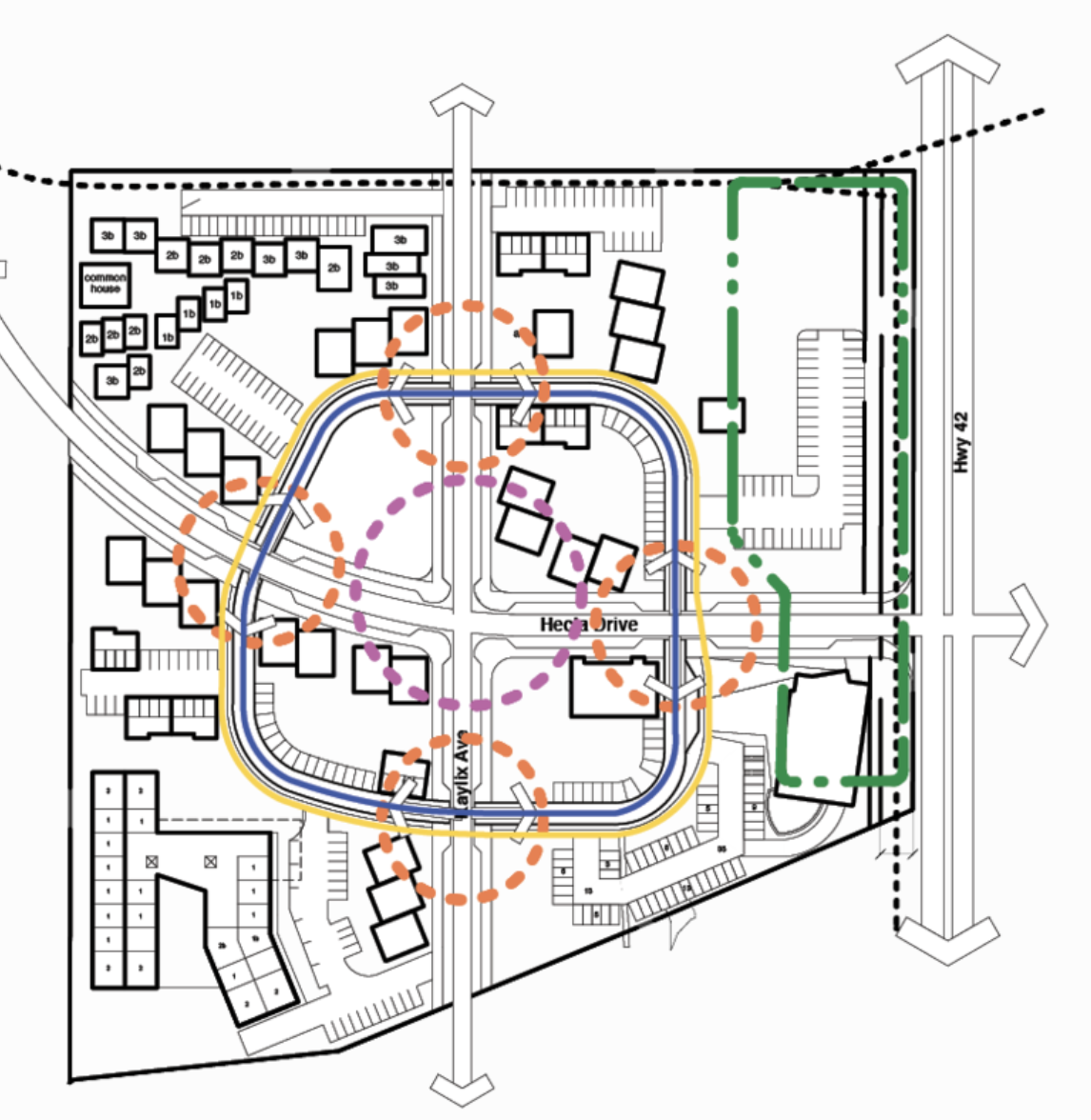
Working closely with the team at Boulder Housing Authority, we successfully led the entitlements process from annexation / zoning through final PUD approvals for the 13-acre site in North Louisville, Colorado. Also in collaboration with BCHA, we prepared and presented at community meetings to share the project progress and to listen carefully to community input.
As the master planner, we engaged in an integrated design team approach with the civil engineer, landscape architect, architects, general contractor, and client team to design a master plan that incorporated ideas about food production, local arts and unique outdoor spaces, including pocket parks, an orchard, and a quarter-mile alley loop for walking that connects the entire neighborhood.
While this project was not in any way related to cannabis, our goal in showcasing this project is to show our master planning expertise, experience with large-scale project management, and comfort level with a multifaceted scope. MerJ hopes to see the cannabis industry continue to grow and evolve, allowing for innovation on a grand scale and a lifestyle-based appreciation for marijuana.
Project detail.
LOCATION: Louisville, Colorado
TYPE: Master Planning
SIZE: 13 Acres
YEAR: 2015
This project was completed by MerJ Co-Founder and Principal Architect Nicole Delmage while working as an associate at Barrett Studios.





